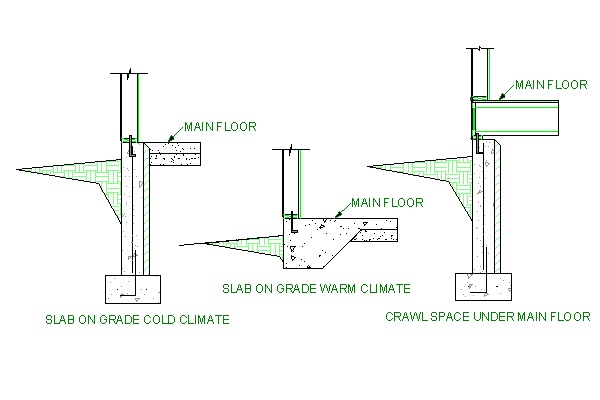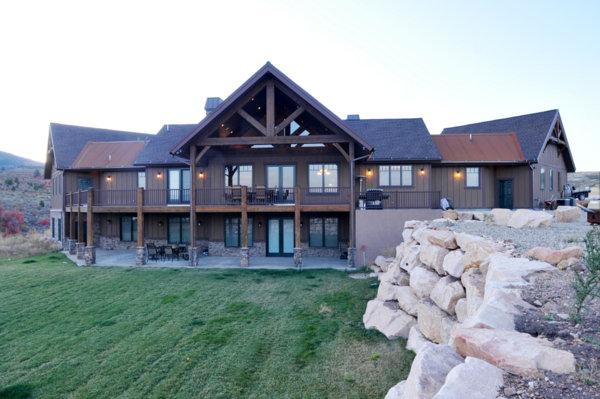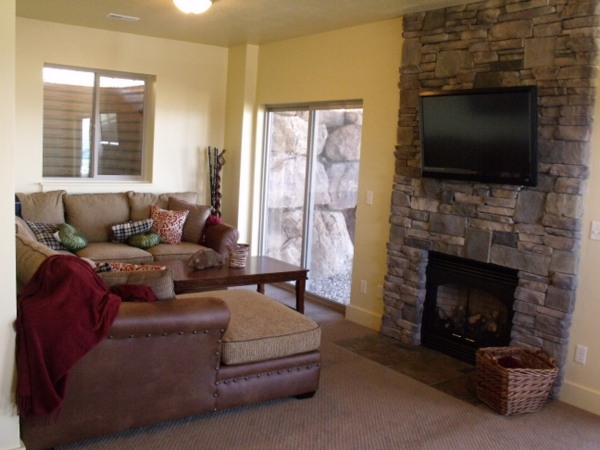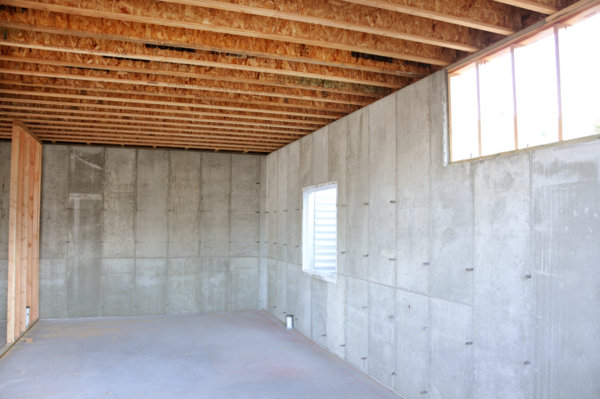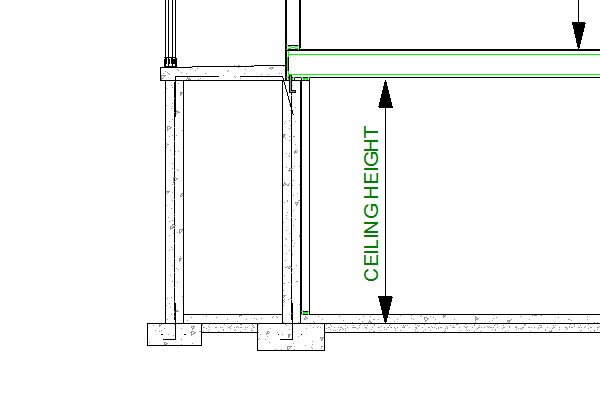Construction Cost
$430,951Complete each Item in each Section to Adjust Cost To Build
Previous Section Next Section
Basement
Will Your Home Have a Basement:
In many areas it is common to have a basement. A basement is living area which is below the main
floor and typically below grade.
Slab on grade:
Will this be a slab on grade home? If you select "No" the program will calculate your home
assuming it will have a crawl space or a basement. Slab on grade will calculate your main floor as
concrete.
Walk out Basement:
If your lot slopes from front to back you can have a walk out basement. A walkout basement is
where the basement floor is the same height as the backyard ground level.
Finished Area in Basement:
sf
This is the total area in your basement which you intend to finish at the time you build.
Unfinished Area in Basement:
sf
This is the area in your basement that will remain unfinished. Often people will not finish
there basement at the time they build in order to keep the cost down, then they can finish at a
later time.
Basement Ceiling Height:
This is the height of your ceiling in your basement. Typically they are 8', but are often
upgraded to 9' or 10'.


