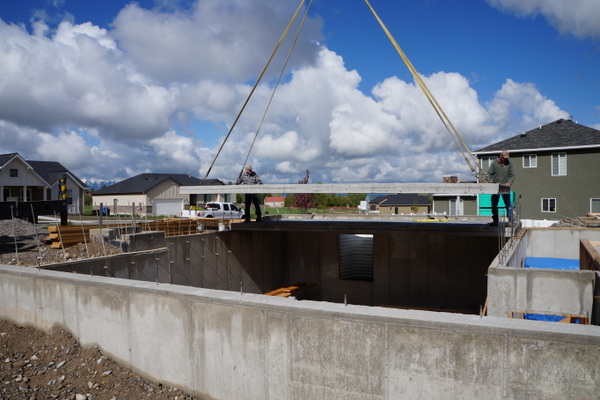Construction Cost
$430,951Complete each Item in each Section to Adjust Cost To Build
Previous Section Next Section
Garage
Will Your Home Have a Garage:
Will Your home have an attached garage. For Detached garages use the garage
calculator
What is the Square Footage of the Garage:
sf
A typical two car garage is between 500 to 700 square feet. A typical three car
garage is between 800 to 1200 square feet.
Garage Ceiling Height:
Typically your garage ceiling height for a home with a basement or a crawl space
will be 1' taller than the main floor ceiling height. If you will have a slab on
grade home the ceiling height is usually the same as the main floor.
How many garage doors will your garage have:
Each
Enter the number of garage doors (large doors for car) your garage will have.
Include lower garage doors for suspended garage.
Will the garage have a suspended floor:
Sometimes the area under the garage is used for living area or just a
shop/garage area. If this is the case then the garage floor will have to be
what is considered a suspended floor. The garage floor is constructed of
reinforced concrete which is able to support the weight of the cars to be
stored in the upper garage. Typically a standard garage is not suspended.





